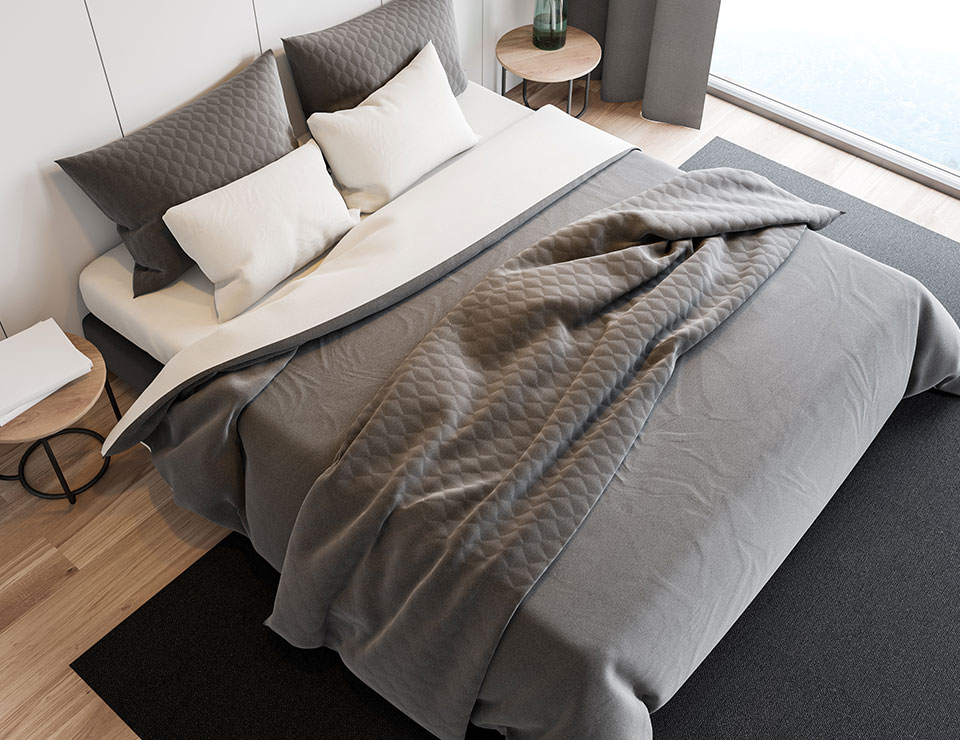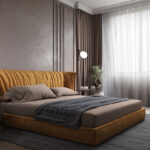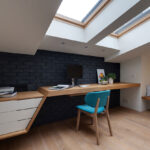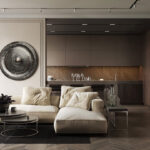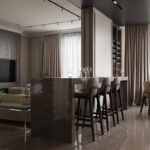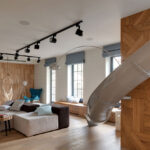Our team of competent interior designers, architects, and quantity surveyors take you from early stage of the project to completion. We work with other project stakeholders like the architects, structural engineers, mechanical, electrical engineers and other project contractors. Involving us at early construction stages saves our clientele the expenses they might incur later. We help our clientele plan their interior spaces well considering space correlations. We also help in the selection of materials to ensure safety and also durability. Using the materials will safe our clientele extra costs of demolishing the space in future to have the ight materials. We consider aspects of universal interior design like sustainability, flexibility, multigenerational design, size and space, low physical effort in use, and equitable use. Our designs ensure equality in terms of gender bases and also regardless of the physical disability. How do we ensure our designs cater for persons with disability? We design our spaces with enough space for circulation. This ensures that there is room for wheelchair to move around. We also consider human ergometry to ensure that all persons are served. Our universal design considerations ensure installation of the necessary fittings and signages to help people move around within the space.
We generate 2d drawings and detailing, 3d renders and concept mood boards to ensure smooth communication between us , the clientele, and other project stakeholders.
