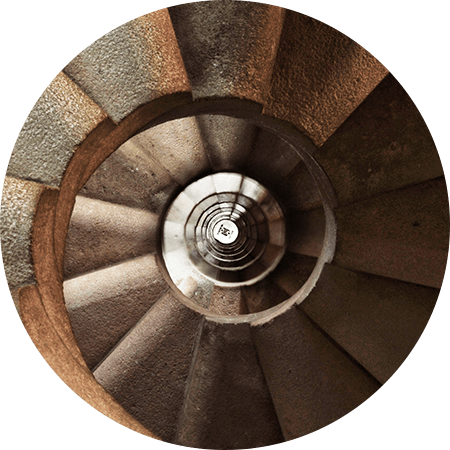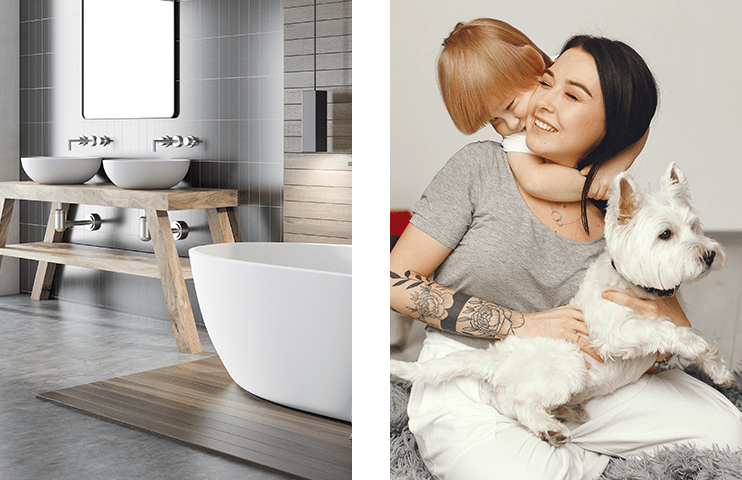A) site visit.
B) client visit.
C) Budget analysis.
a) choice of the design styles.
b) mood boards.
c) case studies.
d) schedule of accommodation
e) matrix diagram.
f) bubble diagram.
g) space plans.
h) CAD modelling.
i) materials and color selection.
a) detailed space plans.
b) details CAD and 3D modelling.
c) final material and color selection.
d) finishes schedule.
e) finalization of the clients budget.
Preparation of the setting out drawings with all dimensions and finishes specifications to be used by the contractors and sun-contractors.
Planning of site visits to monitor project progress, site inspection, inspection of workmanship, site supervision, and check the working drawings against the what's being delivered on site.
Project is given to the client.


